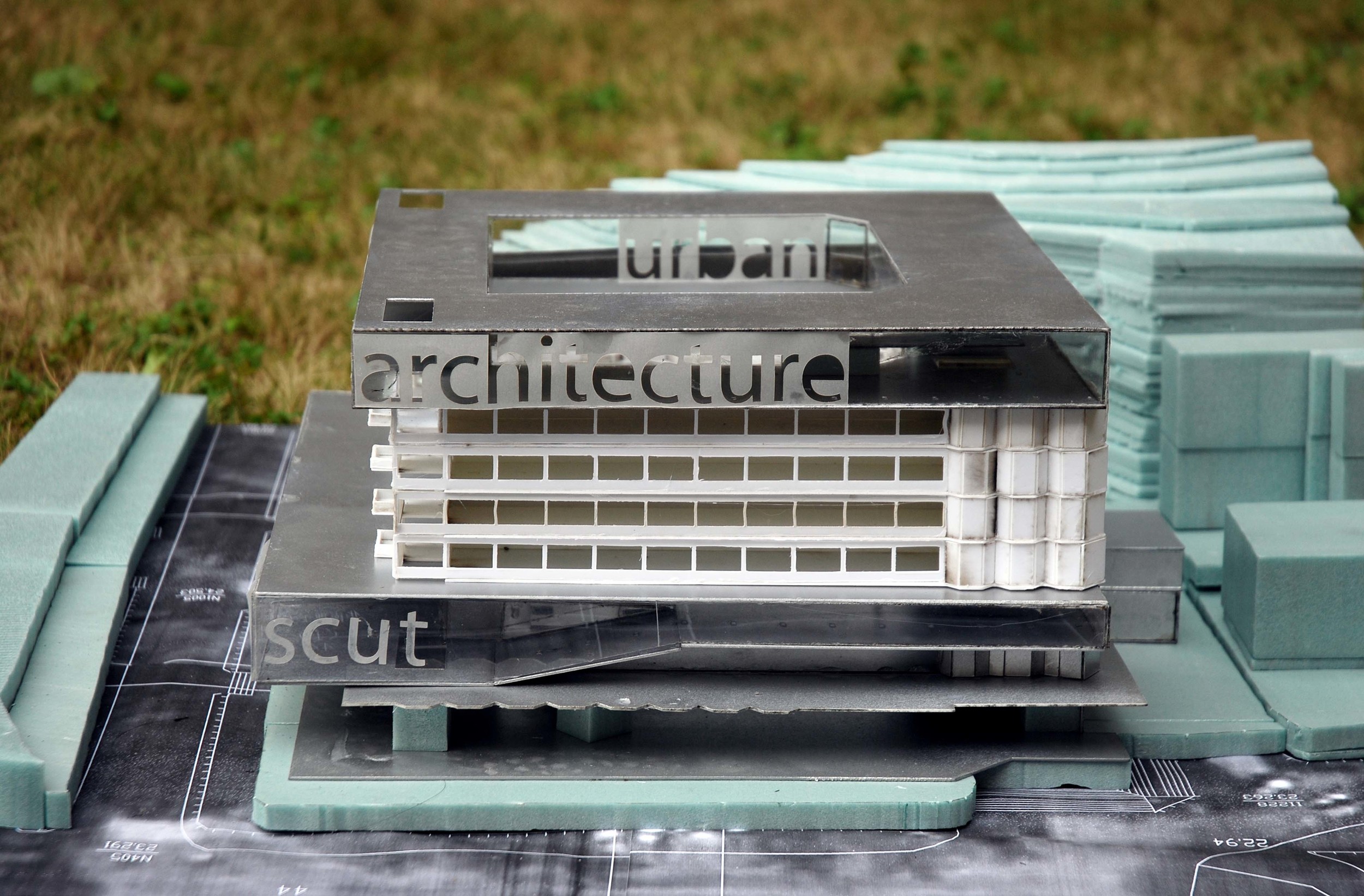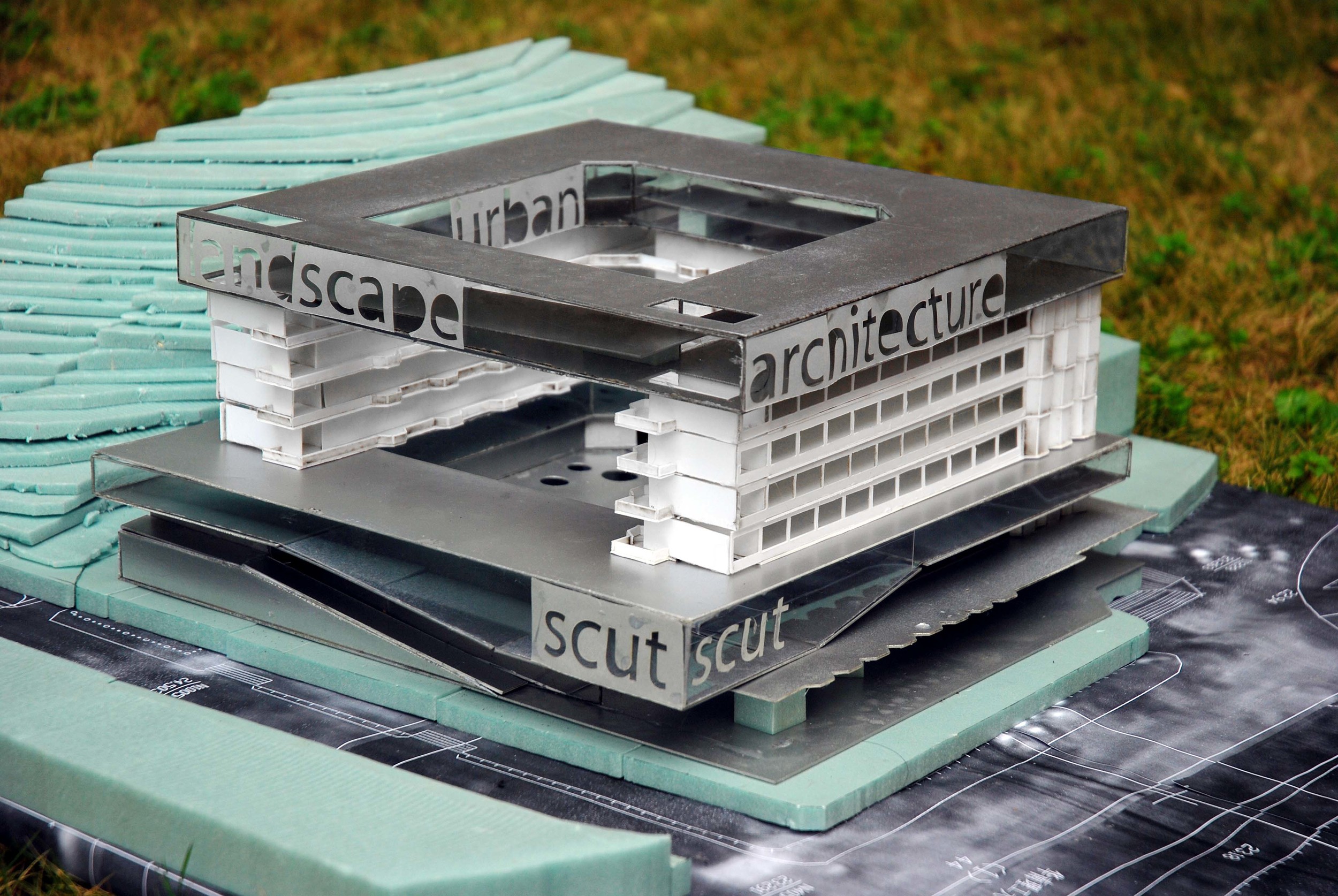













项目状态 | Status
概念设计 | Concept Design
项目位置 | Location
广州市天河区 | Tianhe District, Guangzhou
项目规模 | Scale
新建建筑5000平米 | Addition 5000sqm
项目年份 | Year
2010 | 2010
27号楼原设计于80年代,作为华南理工大学建筑系馆使用,现在需要对其进行加建,在当时的条件下,结构设计较为经济,原结构扩建的冗余度不大。同时扩建的面积约为5000平方米,并且施工过程中药保持原有教学功能同时使用。主要的设计概念是在确保经济性的前提下,扩建结构部分尽量独立于原有结构之外,避免对原有结构产生影响,清晰定义新与旧的关系。同时设计中重点考虑了中庭空间的营造,将校园环境与建筑内外空间进行了有效的渗透。
Building 27 was originally designed in the 80's, as the department of architecture of South China University of Technology and is now in need of reconstruction. The structure design of the building in the 80’s was more economical; however, the original structure extension is based less on economical considerations. The expansion required addition of about 5000 square meters of space and maintaining of the original teaching functions and use. The main design concept is to ensure the economy of the premise, as far as possible expansion structure part is independent of the original structure, to avoid the
original structure and to create a clear definition between the new and old. At the same time the design focuses on the atrium building, the campus environment and building space to create effective permeability.
