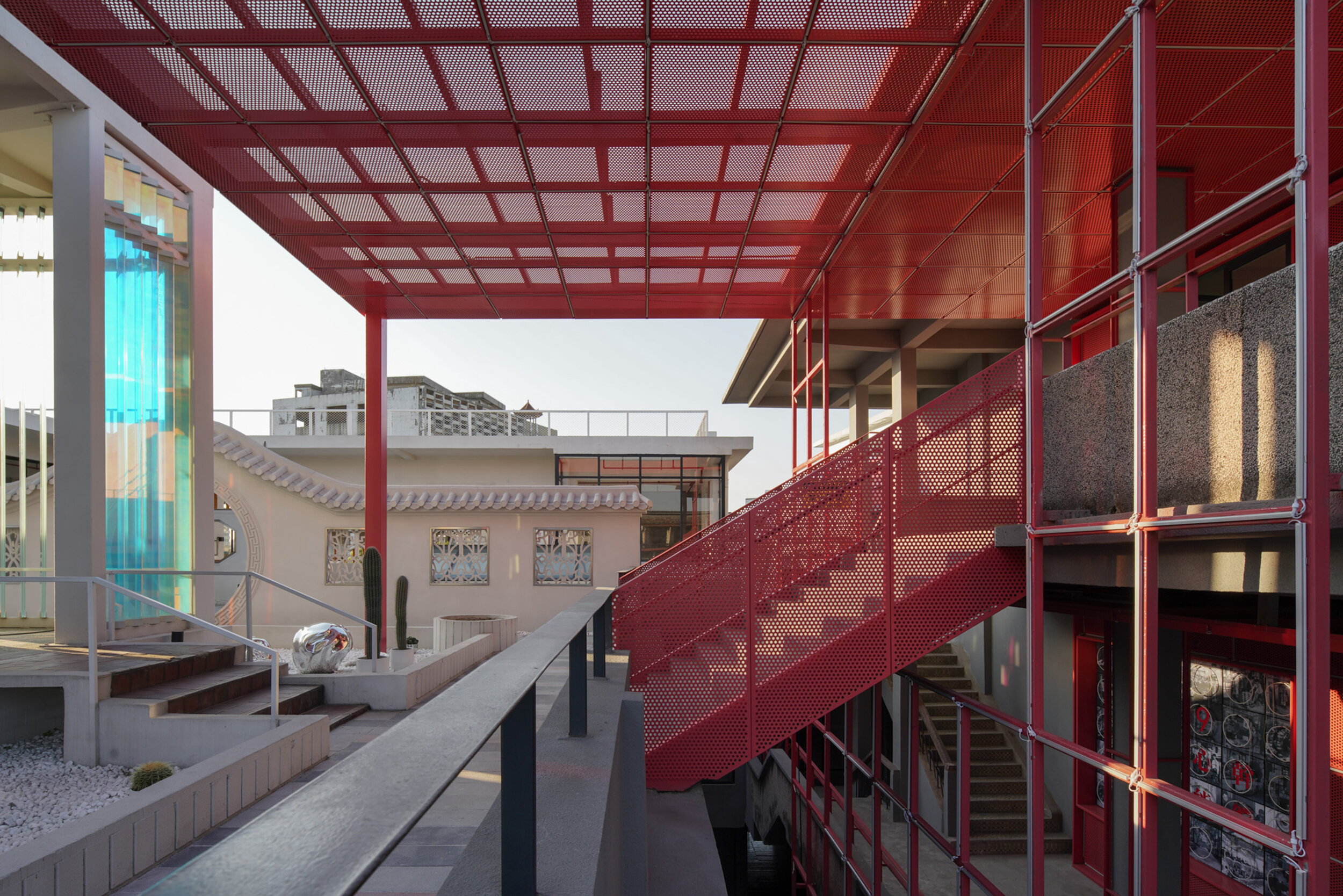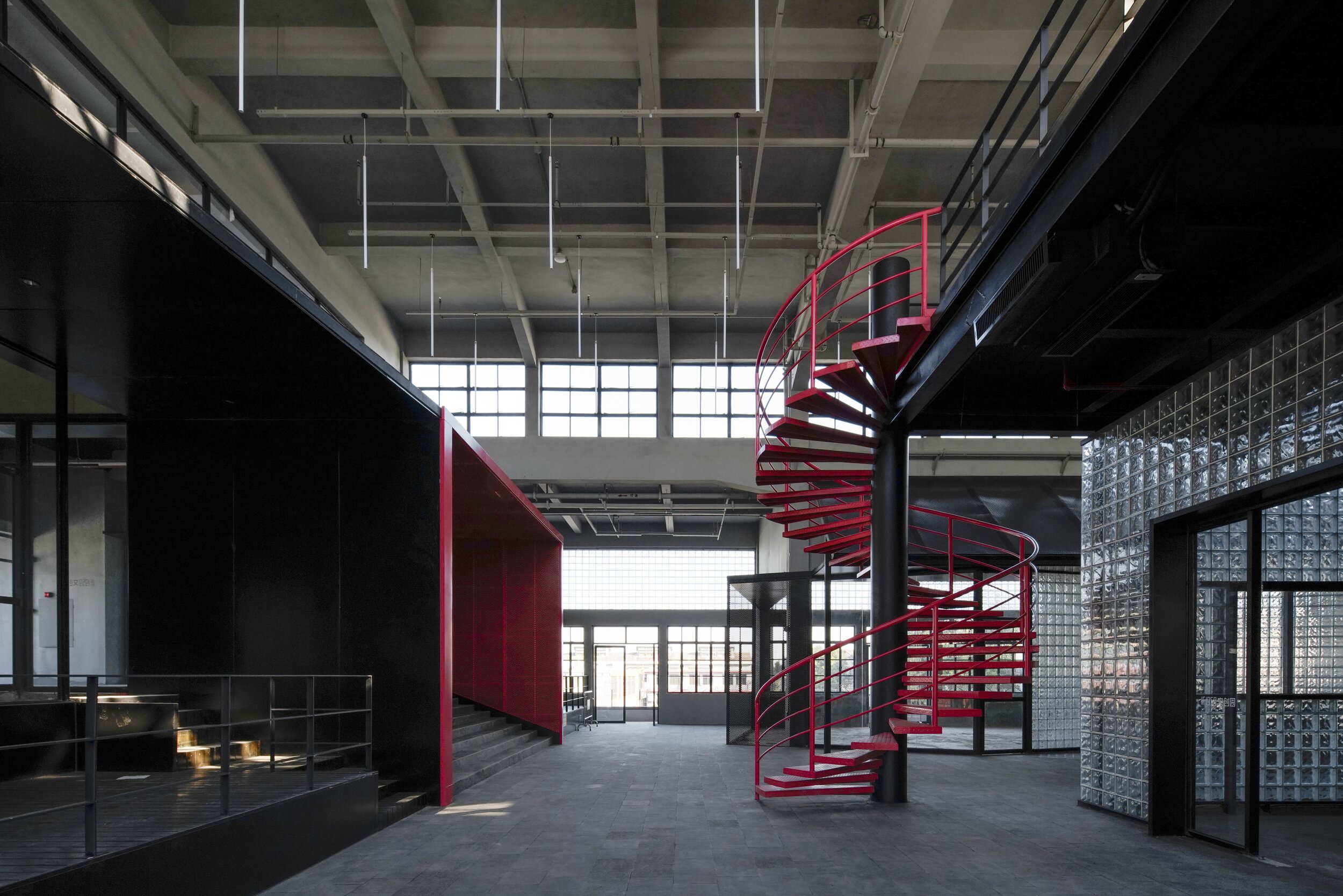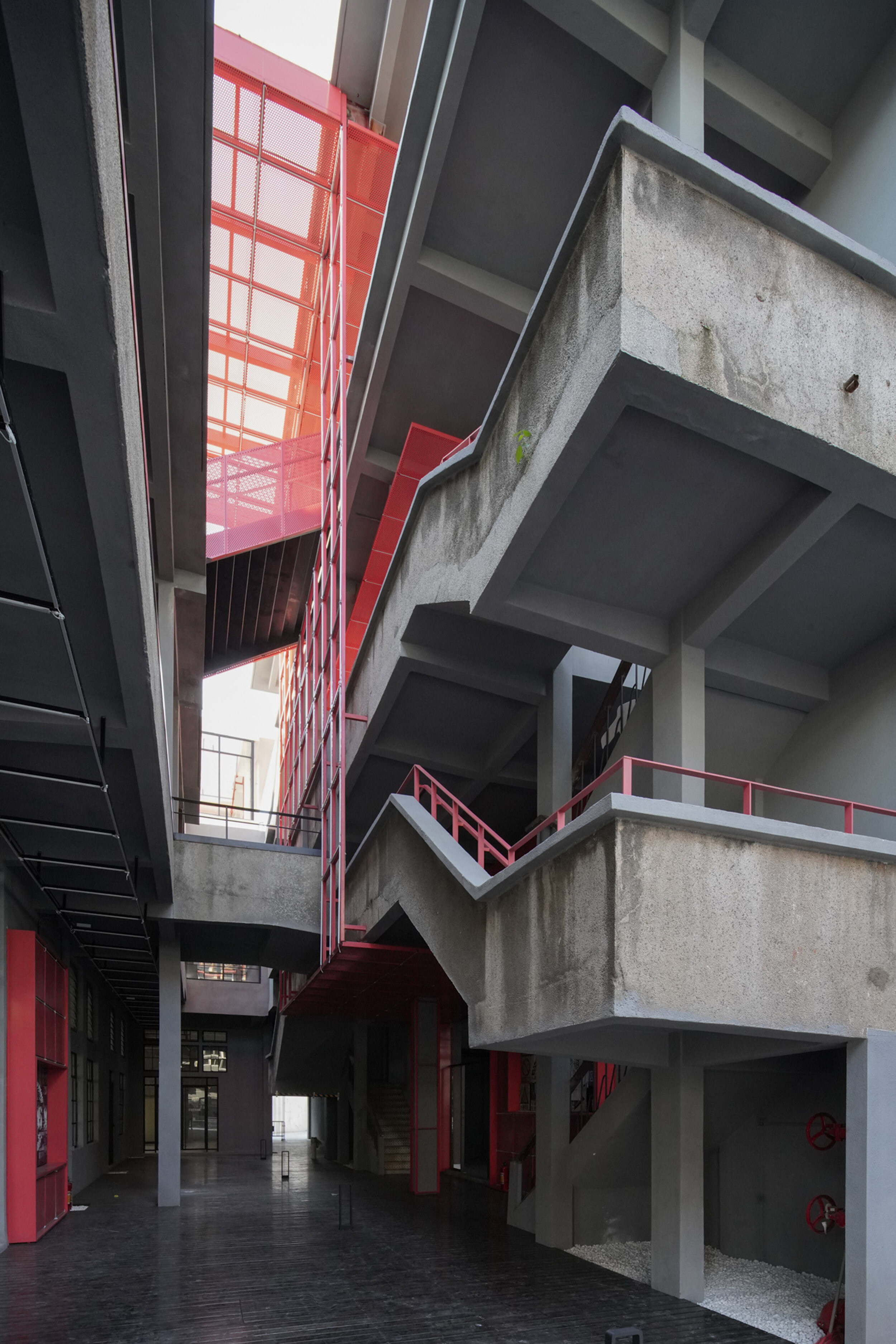









项目状态 | Status
已 建成(2020)| Completed (2020)
项目位置 | Location
广东省佛山市顺德区容桂镇 | Ronggui Town, Shunde District, Foshan City, GuangdongProvince
业主 | Proprietor
新造物文化发展有限公司 | New Creation Cultural Development Co., Ltd.
项目规模 | Scale
1.5万平方米,其中已建成0.5万平方米,1万平方米建设中 | 15,000 ㎡ (Completed :5,000㎡, Under construction:10,000㎡)
竣工时间 | Completion time
2019-2020.1
柴油机厂位于顺德容桂沿江长堤路和垂直于长堤的工业路的交汇处,是当地很多老一辈人记忆深处的地方,每一栋建筑都有着自身极其鲜明的特点。设计过程中我们尊重旧建筑的“个性”,同时努力使其适应未来的使用需求,重新赋予旧建筑新的生命力。
柴油机厂旧建筑为了实现两栋楼之间不同高度楼层的相互连接,在两栋楼之间的天井空间内,原设计师设计了一部形态复杂的楼梯。改造中我们将这个空间作为重点保留下来,并加入旧时厂区记忆的元素,打造了一个“楼梯博物馆”。
为了适合未来的商业使用,我们研究了园区各楼栋之间的高差关系,并通过廊道,楼梯,台阶等方式,将更多的楼栋连接起来,进一步地创造出与旧的连接空间一脉相承的“新连接”空间。
The diesel engine plant is located at the intersection of Changdi Road along the Yangtze River and Industrial Road perpendicular to the Changdi in Ronggui, Shunde. It is the place where many older generations in the local area have a deep memory. Each building has its own distinctive characteristics. In the design process, we respect the "individuality" of the old building, and at the same time strive to adapt it to the future use requirements and re-give the old building new vitality.
In order to realize the interconnection of the floors of different heights between the two buildings in the old building of the diesel engine plant, the original designer designed a complex staircase in the patio space between the two buildings. During the renovation, we kept this space as the key point, and added the elements of the old factory memory to create a "staircase museum".
In order to be suitable for future commercial use, we studied the height difference between the buildings in the park, and connected more buildings through corridors, stairs, steps, etc. to further create a connection space with the old The "new connection" space in the same vein.
