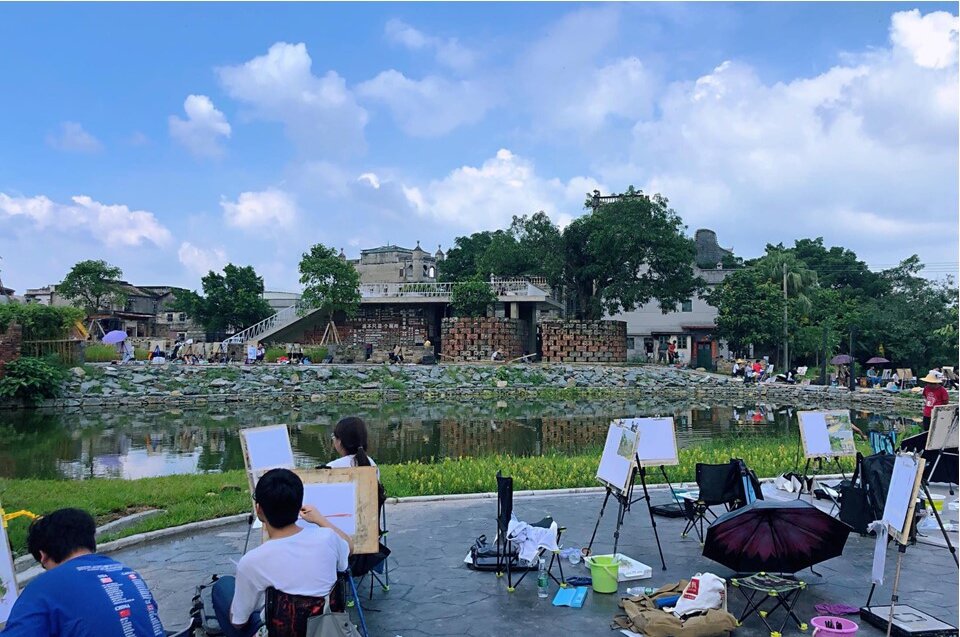









项目状态 | Status
建成(2019) | Completed(2019)
项目位置 | Location
开平市塘口镇祖宅村 | ZuzhaiVillage, Tangkou Town, Kaiping City
业主 | Proprietor
开平市塘口镇镇政府 | Town Government of Tangkou Town, Kaiping City
项目规模 | Scale
建筑466㎡ 景观738㎡ | Architecture 466㎡ Landscape 738㎡
设计周期 | Design Period
2018.10-2018.11
建设周期 | Construction Period
2018.11-2019.6
在乡村修建公共厕所,选址一定要非常慎重,论谁家也不喜欢厕所就修在家门附近,祖宅村景观厕所的前身,也是一处厕所,原属文园——一座具有百年历史的老住宅。选择在旧址上重建,一方面是延续场所文脉,一方面也是为了让村民容易接受。
在方案设计的过程中,建筑师进行了大胆的突破——根据村落的布局,厕所在村落的肌理进行重建,让建筑更好的融入村落环境中。功能上打破常规,把厕所做成一个公共建筑,弱化厕所功能的单一性,突出建筑公共性。
建筑中包含着半圆弧形设计,每个半圆里都包含着厕所内不同的景观节点,半圆的围墙设计让整个建筑看起来没那么生硬死板,更具有包容性。以半圆弧形引导村民向两边走,又根据现代人使用习惯做出相应的调整,把巷道拓宽增加了舒适性。
建筑师通过“砖墙”的巧妙运用,让整个建筑外观看起来如同一个公共艺术装置,配合周围的景观,划分出来的公共区域成为附近村民日常聚会聊天的场所。通过这个方法,扭转人们对于一般公厕的印象,将公厕与可供当地居民休息娱乐的大台阶公共设施结合起来,将公厕隐藏于大台阶观景平台之下,削弱其对自然环境的不利影响,将公厕打造成一个既有公共服务功能,又有休息娱乐功能的基础设施。
In the construction of public toilets in the countryside, the site must be very cautious. If anyone does not like the toilet, they will be repaired near the door. The predecessor of the ancestral village landscape toilet is also a toilet. It was originally a cultural park - a century-old Old house. The choice to rebuild on the old site, on the one hand, is to continue the context of the site, on the other hand, to make it easy for the villagers to accept. In the process of designing the project, the architect made a bold breakthrough – according to the layout of the village, the toilet was reconstructed in the texture of the village, allowing the building to better integrate into the village environment. Functionally breaking the routine, making the toilet a public building, weakening the unity of the toilet function and highlighting the publicity of the building.
The building contains a semi-circular design, each semi-circle contains different landscape nodes in the toilet. The semi-circular wall design makes the whole building look less rigid and more inclusive. The villagers are guided to the two sides in a semi-circular shape, and the corresponding adjustments are made according to the habits of modern people, which increases the comfort of the roadway.
Through the clever use of the “brick wall”, the architect makes the whole building look like a public art installation. With the surrounding landscape, the public areas divided into the daily gatherings of the nearby villagers. Through this method, people's impressions of ordinary public toilets are reversed, and public toilets are combined with large-scale public facilities that can be used for rest and entertainment by local residents. The public toilets are hidden under the large-scale viewing platform, which weakens their adverse effects on the natural environment. The public toilet is built into an infrastructure that has both public service and rest and entertainment functions.
