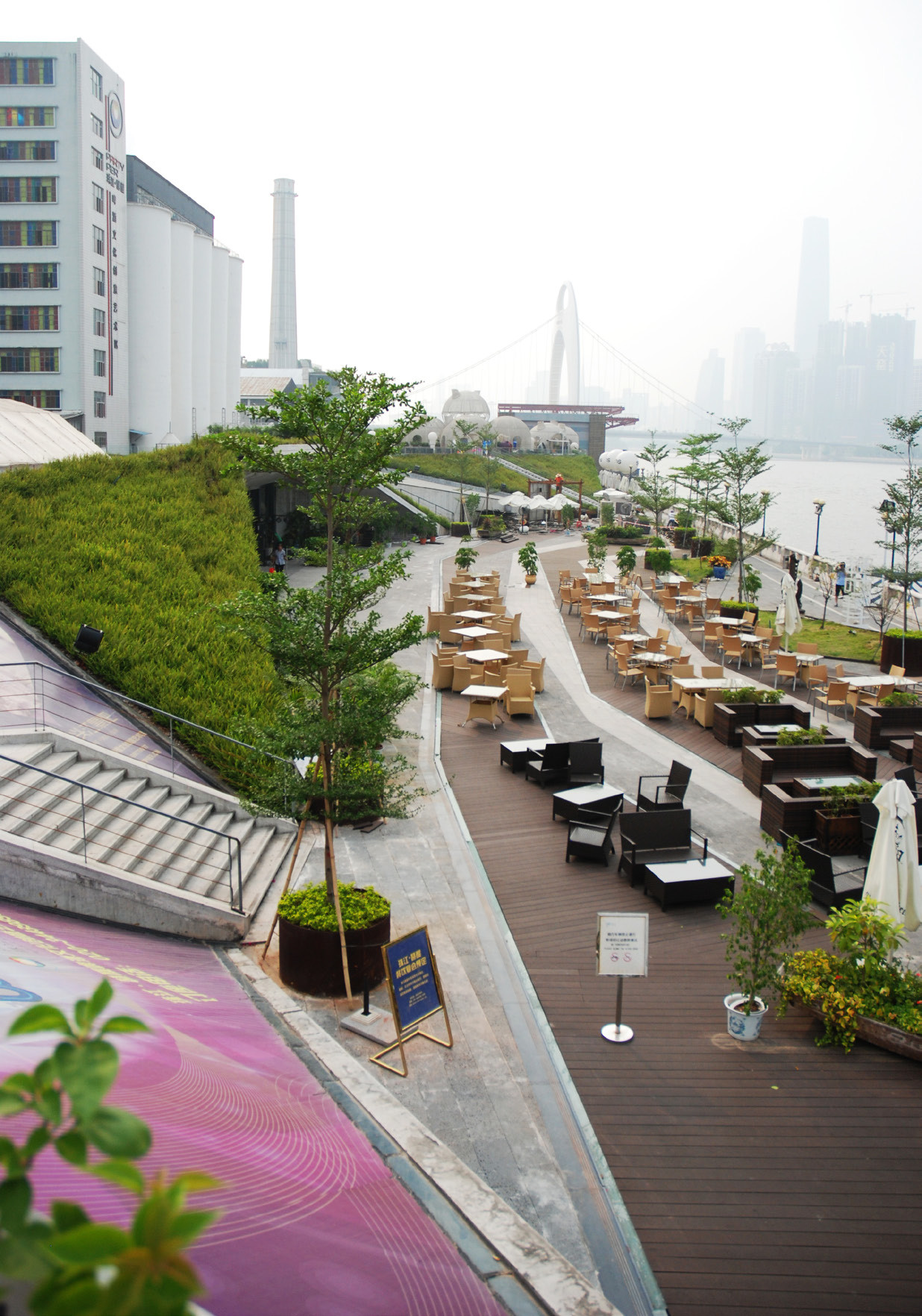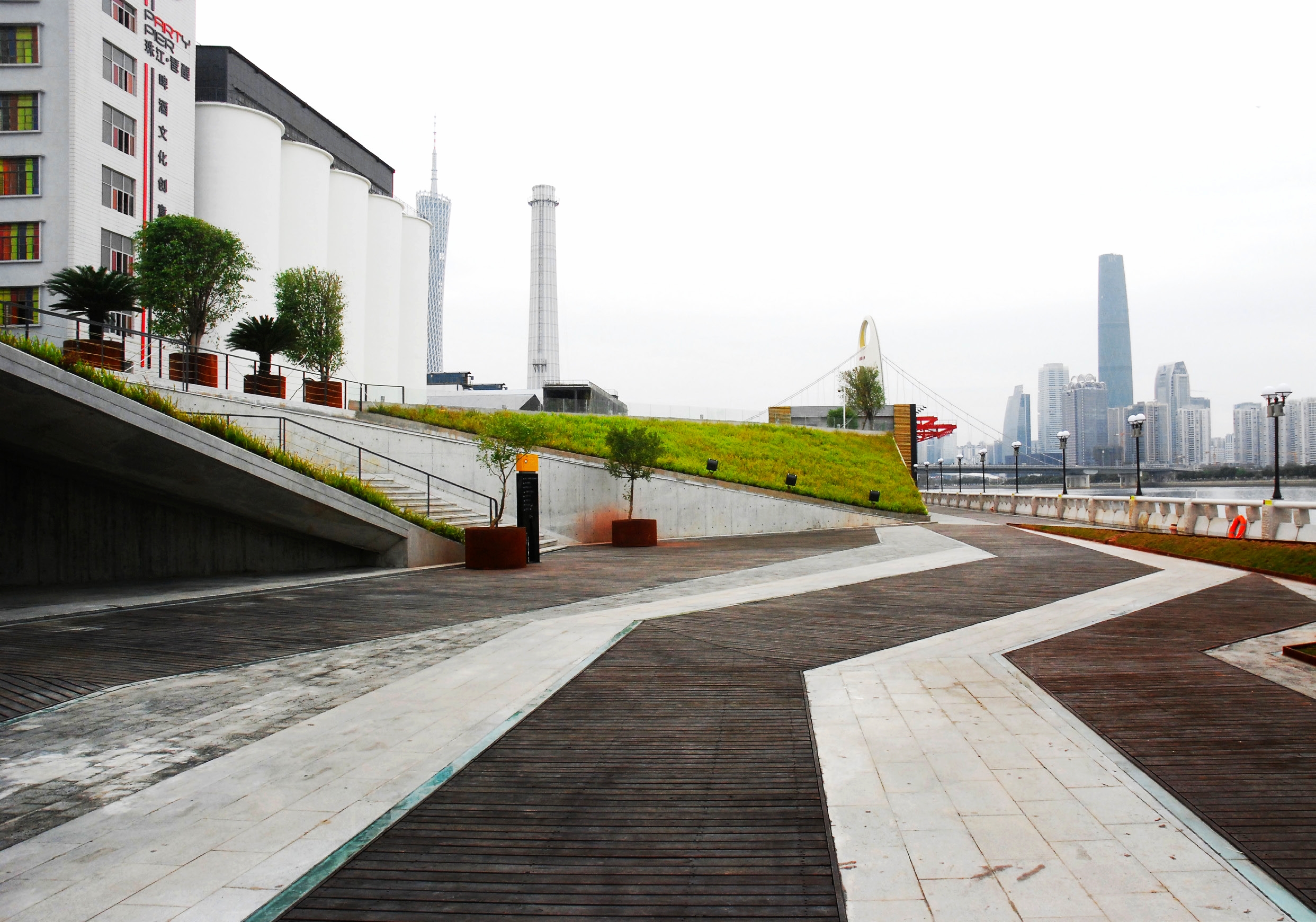






项目名称 | Project
珠江啤酒厂沿江景观 | Pearl River Beer Factory Landscape
项目状态 | Status
建成(2010)| Completed (2010)
项目位置 | Location
广州市海珠区 | Haizhu District, Guangzhou
业主 | Proprietor
广州琶醍投资管理有限公司 | Guangzhou Party Pier Co. Ltd.
项目规模 | Scale
景观25000㎡ | Landscape 25000㎡
建筑8000㎡| Architecture 8000㎡
项目年份 | Year
2009/03 - 2010/12 | 03.2009 – 12.2010
为迎接亚运会,珠江沿线需要进行景观整治,在亚运会开幕式场地-海心沙对面的珠江啤酒厂成为设计整治的重点。整治包括两个部分:一部分是美化珠江啤酒厂沿珠江一线的城市景观;另外一部分是创造城市活动空间。
竖梁社设计的设计手法是从地景式的建筑开始,由于珠江沿线有非常严格的高度限制,意味着要将建筑体量进行消解。同时为了创造公众活动的场所,希望能在珠江沿线线性的空间中增加具有集聚效应的广场。因此最终的形式采用交错发生的折线形式,这个折线形式形成一套形式系统,既呼应原有的珠江边的潮涨潮落,又具有参数化的形式逻辑特征。这套形式系统不但将建筑体量进行了消解,而且创造了不同的城市交往空间,以便于使用后进行能够吸引各种商业活动。
在景观和建筑材料细节上的把握,设计师关注于在如何通过具体的材料将复杂的功能与形式整合之外,还关心如何进行基于本地材料的廉价建造。施工过程中,设计师与施工对进行了对材料的各种实验。
For the preparation of Asian Games, landscape rearrangement was needed for the sides of the Pearl River. Pearl River Beer Factory has been the main target of this rearrangement, which is located just opposite of the Haixinsha Island, where the Asian Games Commencement Ceremony took place. This rearrangement consisted of 2 parts: one is to beautify the urban landscape along the Pearl River Beer Factory, the other one is to create activity space for the city.
The design method of the vertical beam society is to start from the landscape-style building. Due to the very strict height restrictions along the Pearl River, it means that the building volume should be dispelled. At the same time, in order to create a place for public activities, it is hoped to increase the square with agglomeration effect in the linear space along the Pearl River. Therefore, the final form adopts the form of staggered intersecting lines. This line form forms a set of formal systems, which not only echoes the tides and tides of the original Pearl River, but also has formalized formal logic features. This formal system not only dissipates the building volume, but also creates different urban communication spaces so that it can attract various commercial activities after use.
In the grasp of the details of landscapes and building materials, designers focus on how to integrate complex functions and forms through specific materials, and also care about how to build cheaply based on local materials. During the construction process, the designer and the construction team conducted various experiments on the materials.
