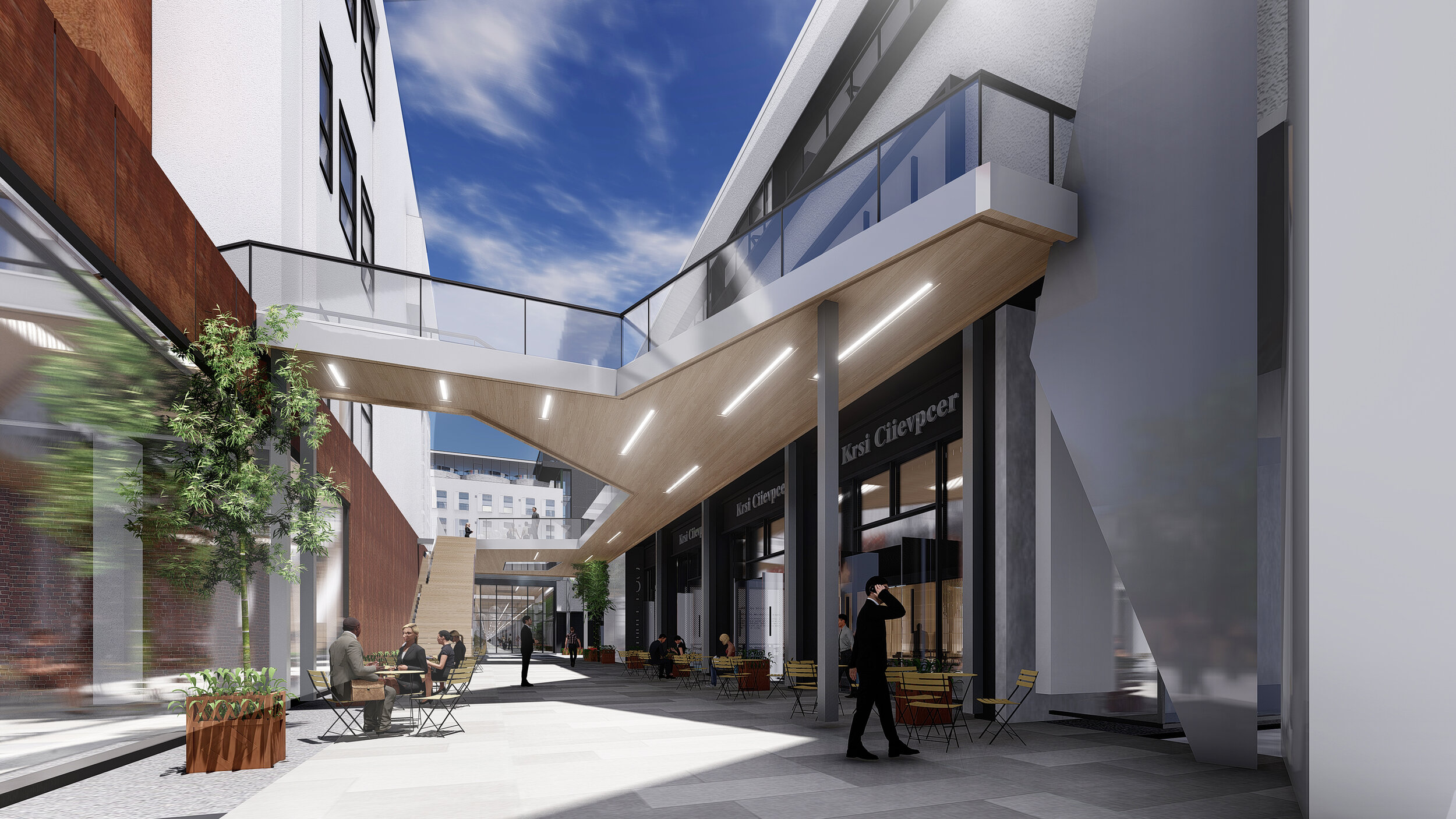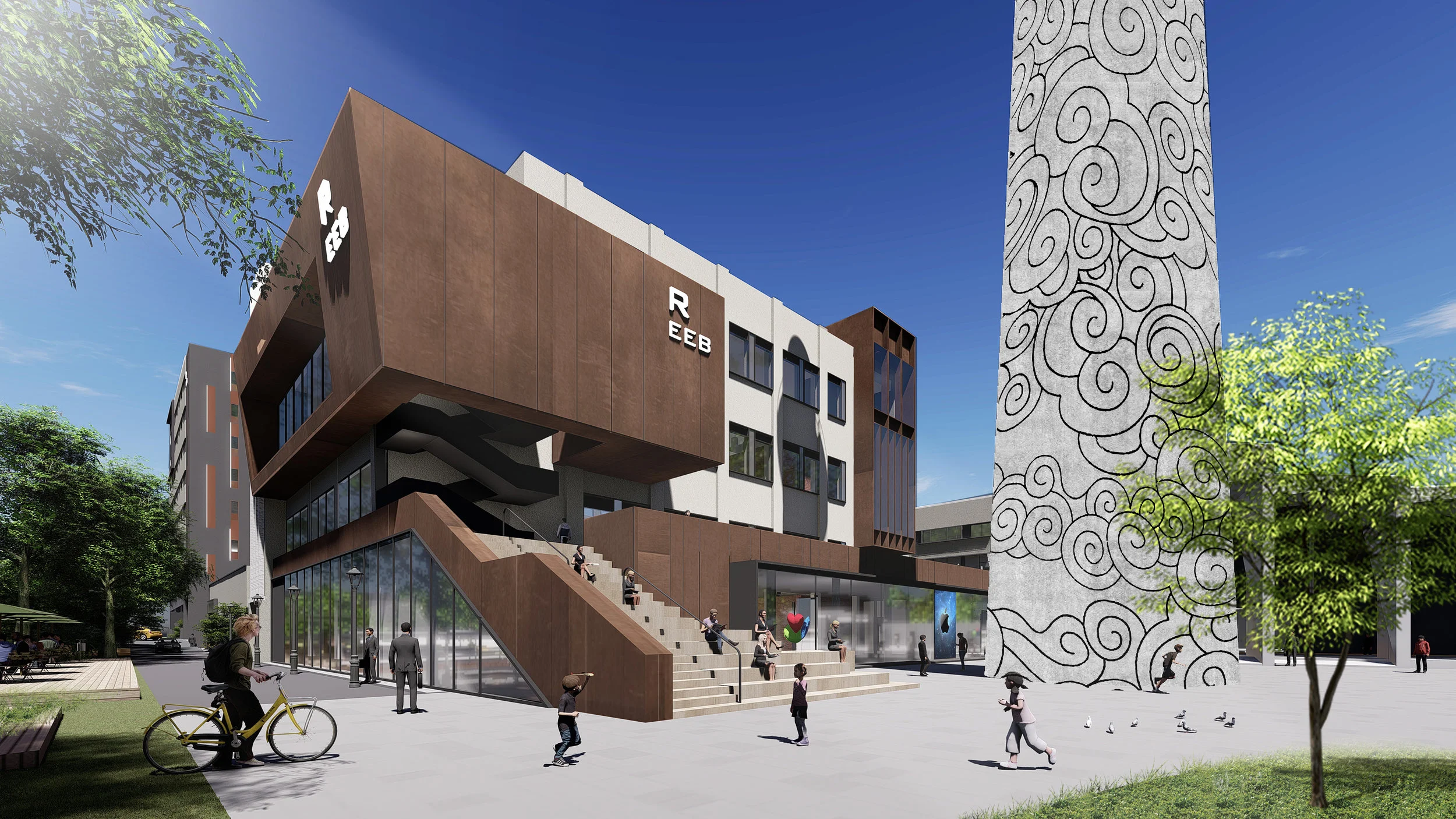






项目状态 | Status
建设阶段 | Construction phase
项目位置 | Location
上海闵行中心区 | Minhang District, Shanghai
业主 | Client
上海力波 | Shanghai Libo
项目规模 | Scale:
建筑面积23000平方米 | Architecture 23,000sqm
项目年份 | Year
2019 | 2019
项目定位为传承人文工业遗产文化,打造具有国际创新力的“人工智能+”未来产城。
设计原则:
1. 工业遗产文化传承原则:充分利用原有工业建筑原貌和保留机械设备,运用现代主义的设计手法去打造一个富有在地性、艺术性、工业遗产气质的特色园区。
2. 人本主义原则:整体尺度设定、环境设计以人为本,重视使用者身在其中的体验感受,通过宏观层面上的总体规划与微观层面上的具体细节设计相结合,强调人性化的规划设计原则。
3. 可操作性原则:结合项目本身的特殊性以及存在的难点,在详细调研、分析现状条件的基础之上,进行有效而合理的规划,从而创造出具有工业特色主题性、高品质的文创空间。
The project is positioned to inherit the cultural heritage of humanities and industry, and to create an "artificial intelligence +" future production city with international innovation.
Design Principles:
1. Inheritance principle of industrial heritage culture: Make full use of the original appearance of the original industrial buildings and retain mechanical equipment, and use modernist design methods to create a characteristic park with rich local, artistic and industrial heritage.
2. Humanistic principles: the overall scale setting, the environmental design is people-oriented, and the user experience is emphasized. The macro-level master plan is combined with the specific details on the micro level to emphasize the humanized planning and design. in principle.
3. The principle of operability: combined with the particularity of the project itself and the difficulties that exist, on the basis of detailed investigation and analysis of the current conditions, effective and rational planning, thus creating a theme with high industrial quality and high quality Create space.
